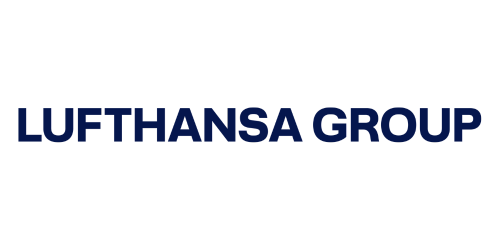Space only stands must be built to the required standards of the venue, local authority, eGuide and fit within our organiser regulations laid out in this document.
All plans must include:
• Detailed drawings of your stand; all dimensions, build materials, a ground plan, an elevation drawing, prove the structural stability of the stand and include any inflatables or rigged elements.
• Your stand constructor’s insurance
• A detailed Risk Assessment which must include any unusual exhibits or activities on the stand (any machinery, working kitchens, moving visitor attractions)
• A Method Statement
• A Health & Safety Declaration
• A Construction Phase Plan
All documents must be submitted in English and should clearly state the exhibiting company's name, stand number and the contact name and company of the person responsible for the stand build.
Approval must not be assumed until written approval is received. Once approval has been received no alteration may be made to the approved design without further approval being sought.
A full set of the above must be submitted by uploading them to the KRM Safety Management auditing portal. This system is not yet live, please contact KRM Safety in the meantime for further details. When requested you should enter the email address that was used to book your stand as the password. This information should be submitted by Friday 10th May 2024.
The Organiser reserves the right not to allow the build of your stand to begin
if plans have not been submitted and approved prior to the show.


















